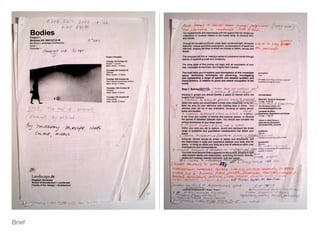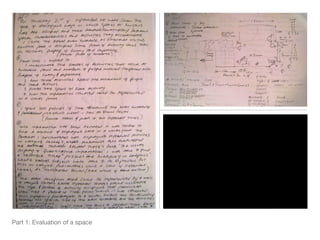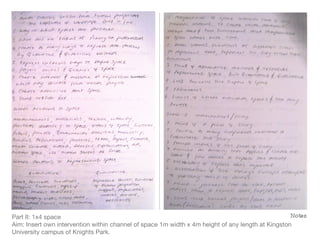Bodies
Download as PPT, PDF0 likes355 views
This document provides an evaluation of a 1 meter wide by 4 meter high space on the Kingston University campus at Knights Park. It includes notes, sketches with dimensions, outlines of the space, visualizations of the space, sectional elevations, plan elevations of different levels, a model, and a photo montage of a proposal to insert an intervention within the channel of the evaluated space.
1 of 19
Download to read offline



















Bodies
- 1. Bodies Simon Lapinski, LD001/2/3A+B Level 1
- 2. Brief
- 3. Part 1: Evaluation of a space
- 4. Evaluation of a space
- 5. Part II: 1x4 space Aim: Insert own intervention within channel of space 1m width x 4m height of any length at Kingston University campus of Knights Park. Notes
- 6. Notes
- 10. Outline of space
- 11. Outline of space
- 15. Plan elevation: Level 1, 2 & jetty
- 16. Plan elevation: Level 3, balcony & getty
- 17. Model
- 18. Model
