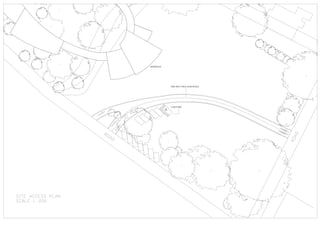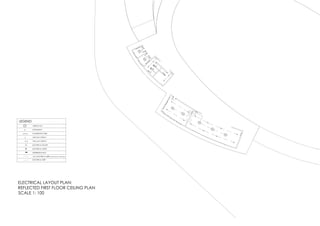Building services drawings
0 likes961 views
This document contains plans for the ground floor and first floor of a building, including the layout of plumbing fixtures and drainage systems. The ground floor plan shows a one way two lane road and car park area outside the building entrance. Both floor plans include legends defining plumbing symbols like water closets, urinals, sinks, drains, and ventilation pipes.
1 of 9
Download to read offline









More Related Content
What's hot (20)
Ad
More from Jy Chong (20)
Ad
Recently uploaded (20)
Building services drawings
- 1. ONE WAY TWO LANE ROAD CAR PARK ENTRANCE
- 2. Toindahwaterkonsortium I.W.K LEGEND: WATER CLOSET URINAL BOWL SHOWER WATER BASIN KITCHEN SINK VENT COWL FLOOR TRAP SUMP 200MM DIA. PERIMETER DRAIN MANHOLE GULLY TRAP SOIL PIPE WASTE PIPE MONSOON DRAIN ROOF BOUNDARY MD TOILET MD ROAD SEWERAGE AND SANITARY MANAGEMENT PLAN: GROUND FLOOR PLAN SCALE 1:100
- 3. LEGEND: WATER CLOSET URINAL BOWL SHOWER WATER BASIN KITCHEN SINK VENT COWL FLOOR TRAP SUMP 200MM DIA. PERIMETER DRAIN MANHOLE GULLY TRAP SOIL PIPE WASTE PIPE SEWERAGE AND SANITARY MANAGEMENT PLAN: FIRST FLOOR PLAN SCALE 1:100
