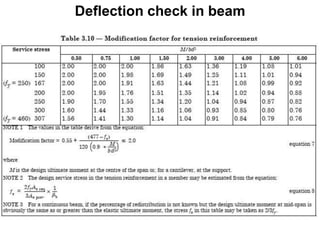Design of concrete beam
- 1. Building Project (SPC1) Design of Concrete Beam Done by: Eng.S.Kartheepan (M.Sc, B.Eng, AMIESL, AMIIESL) Department of Civil Engineering IET, Katunayake E-mail: karthee2087@gmail.com
- 2. Principle in beam design • Normally in beam design, the effective depth of beam is determined the ratio between span/effective depth is less or equal to 15. (l/d <=15) • This should be performed in the initial stage of design after that design calculation for beam will be executed and finally the deflection check will be carried out to make sure the particular effective depth. • Normally in continuous beam design, load cases are going to do for finding the critical bending moment and critical shear force.
- 3. Flanged Beam • The depth of neutral axis in relation to the depth of the flange will influence the design process. • The neutral axis of the beam is given below • When the neutral axis lies within the flange (hf), the breadth of the beam at mid- span is equal to the effective flange width (bf). x<hf – Flanged beam action • If x>hf then the breadth is taken as the actual width of the beam (bw) Effective span – for continuous beam the effective span should normally taken as the distance between the centres of supports
- 4. Effective Flange width Effective width of flanged beam ? (BS8110-1997-Part – 01)
- 5. Effective Flange width Effective width of flanged beam? • The In the absence of any more accurate determination this should be taken as: a) for T-beams:web width + lz/5 or actual flange width b) for L-beams:web width + lz/10 or actual flange width Where: • lz - is the distance between points of zero moment (which, for a continuous beam, may be taken as 0.7 times the effective span)
- 6. Load distributions and moments
- 7. Load distributions and moments
- 8. Load distributions and moments
- 15. Continuous beam design • After the finding the fixed end moments in each span of the beam, moment distribution will be carried out to finding the final bending moments in each cases. • Load cases are very important to finding the final design bending moment from all cases and also critical bending moments and shear forces can be found. • Moment distribution is already discussed in slab design and follow the same approach.
- 16. Principle in beam design • If the number of span is two then there are three cases will be taken in analysis. • How ever, if the number of span is more than three, those cases also three cases will be selected. Example: 1. Load case – 01: all spans loaded with 1.4Gk+1.6Qk 2. Load case – 02: alternate spans loaded with1.4Gk+1.6Qk 3. Load case – 03: alternate spans loaded with 1.4Gk+ 1.6Qk
- 17. Principle in beam design
- 18. Principle in beam design Example
- 19. Principle in beam design Case No: 01
- 20. Principle in beam design Case No: 02
- 21. Principle in beam design Case No: 03
- 24. Classification of exposure conditions (Table 3.2, BS8110, 1997, Part - 01)
- 25. Nominal cover to all reinforcement (including links) to meet durability requirements (Table 3.3, BS 8110, 1997)
- 26. Nominal cover to all reinforcement (including links) to meet specified periods of fire resistance (Table 3.4, BS 8110, 1997)
- 27. Design formula
- 30. Bar Spacing in Beam
- 31. Shear check in Beam
- 32. Shear check in Beam
- 33. Design Concrete Shear Stress
- 34. Bent-up bar
- 35. Deflection check in beam
- 36. Deflection check in beam
- 37. Deflection check in beam
- 38. Crack control in beam
- 39. Curtailment detailing in reinforcement work Curtailment is a way of reducing the area of tensile reinforcement at points/areas (either on a beam/slab) where bending moment is minimum or zero for the purpose of achieving an economic design. Simplified rules for beam Curtailment of Reinforcement in Beams: Reinforcements are curtailed along its length in beams depending on the bending moment at the section. Anchorage or development length required at support is provided during curtailment of reinforcement.
- 40. Curtailment detailing in reinforcement work BS8110 – 1997 – Part – 01 , Clause 3.12.10.2 in Figure 3.24 as well as BS8110 – 1985 – Part – 01 , Clause 3.12.9 detailed the rules.
- 41. Curtailment detailing in reinforcement work Simplified rules for beam a) Simply support beam In the simply supported beam since the moment is nearly zero at the ends and the tension stresses also reduces so the tension bars are curtailed.
- 42. Curtailment detailing in reinforcement work Simplified rules for beam b) Continuous beam In the continuous beam there is negative moment at the intermediate support so 100% bars are provided at the top but as negative moment decreases so 60% steel is used.
- 43. Curtailment detailing in reinforcement work b) Continuous beam
- 45. Curtailment detailing in reinforcement work C) Cantilever beam
- 47. Lap Length in Beam In case of beam we generally use 24d for compression zone and 45d for tensile/tension zone • Lapping (24d) in top bars avoided L/3 distance from both end. For top bar lapping should be at mid span. • Lapping (45d) in bottom bars lap should be provided at column junction or L/4 distance from column face but should not be in mid span of beam. • Stirrups should be closely spaced near the columns and lose/normal at mid span. • Lapping of bars should be alternately provided
- 48. Lap position in Beam, Column and Slab Laps: - between bars should normally be staggered and not located in areas of high moments















































