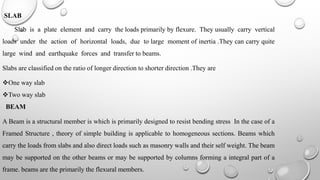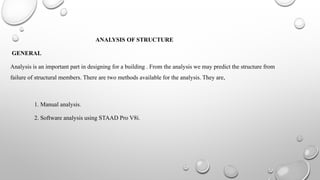hospital ppt.ppt
- 1. PLAN ANALYSIS AND DESIGN OF G+3 HOSPITAL BUILDING USING STAAD PRO
- 2. ABSTRACT • Among the three basic needs of human being shelter is an important part for safety of living .the infrastructure development plays an important roles for the development of nay country and should be safe against natural causes like food, storm and fire and earth quake. In our project ,the analysis of frames were carried out manually using substitute frame method and also used by STAAD Pro software .From that analysis we done a design manually. We designed a slab as one way slab because of the ratio between longer and shorter direction is greater than 2.,we deigned a slab as two way slab because of the ratio between longer and shorter direction is less than 2 ,we designed a beam as singly reinforced beam because the actual moment is less than limiting moment. Hence the beam is designed as single reinforced beam. For the maximum load on column is designed. The ratio between effective length to depth of column is less than 12 and eccentricity is greater than 20mmso the column is designed as axially loaded short column.
- 3. DIFFERENT TYPE OF AREA IN A BUILDING BUILT UP AREA PLINTH AREA CARPET AREA FLOOR FLOOR AREA RATIO
- 4. • PLINTH AREA : • Plinth area is the covered built-up area measured at the floor level of any storey or at the floor level of the basement. plinth area is also called as built up area and is the entire area occupied by the building including internal and external wall .plinth area is generally 10-20% more than carpet area. • BUILTUP AREA: • The area covered by the building immediately above the plinth level. • It is also known as COVERED AREA
- 5. • PLINTH AREA : area is the covered built-up area measured at the floor level of any storey or at the floor level of the basement. Plinth area is also called as built up area and is the entire area occupied by the building including internal and external wall .plinth area is generally 10-20% more than carpet area. • CARPET AREA : The covered area of the usable spaces of rooms at any floor . It is measured between wall to walls within the building and is the sum of the actual areas of the room where you can carpet. • FLOORS : Floors are provided to divide a building into different levels for creating more accommodation one above the other with a certain limited space. • FLOOR AREA RATIO :It is the ratio of a buildings total floor area to the size of the piece of land upon which it is built. FAR= (GROSS FLOOR AREA )/ (AREA OF THE PLOT)
- 6. • . SCOPE OF THE PROJECT • to prepare the architectural plan such as ground floor plan, terrace plan using auto cadd software. • to prepare the structural plan of building such as positioning and orientation of columns, positioning of beams and spanning of slabs. • analysis of the building has been carried out by staad pro software. to design the structural elements manually.
- 7. STRUCTURAL PLANNING In the case of a Framed Structure, the most important aspect of structural planning is the arrangement of beams and column. The layout of beams and columns for a given building is determined by shape, size, shape , height and occupancy of the building. GENERAL Project methodology is a strictly defined combination of logically related practices, methods and process that determine how best to plan, develop, control and deliver a project throughout the continuous implementation process until successful completion and determination. it is a scientifically-proven, systematic and disciplined approach to project design, execution and completion. the methodology of our project is defined below as flow chart.
- 9. A plan draw in building drawing is not simply the top view seen from the top the building. The building is imagined to be cut by a horizontal plane slightly above the window sill level. The upper portion cut above the horizontal plane removed. The building is from the top. A projection of the portion on the building on a horizontal plane is known the plan. DETAILED PLAN
- 10. PLAN
- 12. SLAB Slab is a plate element and carry the loads primarily by flexure. They usually carry vertical loads under the action of horizontal loads, due to large moment of inertia .They can carry quite large wind and earthquake forces and transfer to beams. Slabs are classified on the ratio of longer direction to shorter direction .They are One way slab Two way slab BEAM A Beam is a structural member is which is primarily designed to resist bending stress In the case of a Framed Structure , theory of simple building is applicable to homogeneous sections. Beams which carry the loads from slabs and also direct loads such as masonry walls and their self weight. The beam may be supported on the other beams or may be supported by columns forming a integral part of a frame. beams are the primarily the flexural members.
- 13. COLUMN Columns are vertical compression used to transfer the loads of the structures of a building, factory floors, halls etc to the foundation below the transfer of load may be direct from the roof or floor slabs through the columns of the foundation also indirect through a beam to the column and to the foundation .Only those members whose effective length is more than three times the lateral dimensions are called columns. Based on slenderness ratio the columns are classified as Long column Short column
- 14. STAIR CASE Stair cases are generally provided connecting successive floors of a building they are the only means of access between the floors. The stair cases comprises of flight of steps generally with one or more intermediate landings provided between the floors. The structural components of a flight stair cases consists of Tread which is the horizontal portion of the step. The tread is usually 250 to 300 mm wide. Riser is the vertical distance between the adjacent treads generally in the range of 150 to 190 mm. Going forms the horizontal plan projection of an inclined flight of steps between the first and last riser.
- 15. ANALYSIS OF STRUCTURE GENERAL Analysis is an important part in designing for a building . From the analysis we may predict the structure from failure of structural members. There are two methods available for the analysis. They are, 1. Manual analysis. 2. Software analysis using STAAD Pro V8i.
- 16. Grid
- 17. Generation of structure with supports
- 18. Property to Beams and Columns
- 20. Slab Load
- 22. BEAM DESIGN
- 24. Loading on stair case
- 25. Different parameters for foundation design
- 26. CONCLUSION In this project AutoCAD was used to get real view of building at early stage. We can even add or change any requirements as per the customer needs. STAAD Pro has the capability to calculate the reinforcement needed for any concrete section. The load is calculated as per the National Building Code(NBC)and the design is done by using IS 456:2000. On taking this project, we have learnt to plan a building at every stage like planning, analysing and design.
- 27. REFERENCES 1. “Indian Standard Code of Practice for Plain and Reinforced Concrete (Fourth Revision) IS: 456:2000” (2000) Bureau of Indian Standards, New Delhi. 2. “Indian Standard Code of Practice for Design Loads (Other than Earthquake) For Buildings and Structures Part 1 Dead Loads” (1989) Bureau of Indian Standards, New Delhi. 3. “Indian Standard Code of Practice for Design Loads (Other than Earthquake) For Buildings and Structures Part 2 Imposed Loads (Second Revision)” (1989), Bureau of Indian Standards, New Delhi. 4. “Design Aids for Reinforced Concrete to IS 456: 1978, SP: 16 Indian Standard Institution” (1980), New Delhi. 5. Unnikrishna Pillai S., Devdas Menon (2009) “Reinforced Concrete Design”, published by McGaw Hill Education (India) Private Limited, Third Edition. 6. Dr. KumaraSwamy N., Kameswara Rao A (2005) “Building Planning and Drawing”
- 28. THANK YOU



























