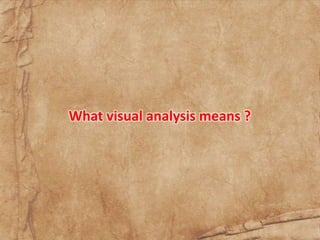visual analysis
- 2. What visual analysis means ?
- 3. Analysis is the process of breaking a complex topic or substance into smaller parts to gain a better understanding of it.
- 4. Visual Analysis is the method to interpret information and surroundings from visible messages reaching the eye.
- 5. How can you analyze an urban space ?
- 6. You can analyze it by: 1. Visiting the urban space 2. Studying visual material: * technical drawings * perspectives * Via photos, videos 3. Reading about it
- 8. It is a trial to understand the visual messages , which the viewer receives from the urban environment. Your design will send some messages also.
- 9. Analyze the sense generated from the visual messages of urban physical components. To recognize the cultural content in which the production of urban form and meaning associated with the formation.
- 10. We demonstrate the procedure used to analyze the form, function and significance of the urban space as an element within a given urban context. In order to appraise the urban status we experience .
- 12. The procedures: 1.Understand Urban context : time “history” and place “location” 2.Morphological analysis : plans, sections “ axis, distance, height, 2d shape , …” 3.3d form analysis ,elevations, “proportion, symmetry, balance, details, …” 4. Serial vision study 5. Urban experience “urban sense, identity, style”
- 13. Applied Examples
- 14. Piazza del Campidoglio , Rome
- 15. The designed space is the remaining lands of the city in front of the Representatives House in Rome. It did not have a specific form with multi-levels, and the size is very large compared to the small existing building. Urban designer is Michelangelo
- 17. Michelangelo has divided the available land into 2 parts : 1. The space against the building 2. another preliminary space connect the place with the rest parts of the city.
- 18. Give a greater sense to the small building than its real size through conformation of the urban space unity in 2 ways: First: by giving it a rectangular shape with oblique sides. Second: By drawing on the floor an oval shape with curved lines that overlapping with one center.
- 19. The designer put a statue in the middle of the piazza in order to help the viewer to determine the space center and a sense of its size without effort.
- 20. The designer took advantage of the difference in the level of the piazza above street level and made a stepped ramp to achieve :
- 21. 1. The horizontal axis of the slope is located on the axis of the building 2. Climb to the top has meaning and gives a sense of seniority and the importance of the building. 3. Visitor sees the building of the first degree in the slope, and this feature is difficult to achieve in the ordinary staircase where visitor can not see the building from the first level.
- 22. Use of the long axis of the space in the direction of the building and the Identical facade on one axis passes the main door of the building, highlights its excellency.
- 23. The slant sides of stepped ramps on the main axis emphasis exaggeration in the sense of the building existence, despite its small size .
- 24. The designer put a huge fountain down the ladder increases the sense of the enormity of the space and emphasizes the importance of the building.
- 25. In order to deceiving the viewer who can not compare between the huge size of the fountain and the small size of the building Because the designer made the entry through the two ladder to the top of the fountain to separate it visually.
- 27. Taj Mahal
- 28. Taj Mahal is one of the strongest architectural examples, because it has a distinctive shape and strong composition. The Taj Mahal is a mausoleum for Shah Jahan the favorite wife of "Mumtaz Mahal" The Emperor Mumtaz Mahal (January 5, 1592 – January 31, 1666) Queen Shah Jahan (April, 1593 - June 17, 1631)
- 29. (Gardens of Paradise) The rectangular gardens
- 30. The long axis from the main gate to reach the building allow people to understand the whole image of the place. Also, it highlights the greatness meaning
- 31. When you connect the lines between the four minarets, you’ll find that the tops of the main dome is almost beyond these limits, such as the Spirit which is barely graduated from the limits of the body to ascend to sky
- 32. Four detached minarets • look like palace guards • each one is sectioned by three balconies with an umbrella create shadows and interest details • Enhance the symmetry of the building and form a visual framework
- 33. Since the building is a tomb, It should reflect the purity and dread, and the death fact . These meanings should be reflected on the external appearance and interior design. The building and its surroundings appear as a great ship going in a mighty parade in the mysterious world
- 34. White marble used in the covering of the building makes it seem as if it is a Palace in Paradise
- 35. Like a dream or Sinbad movie and fairy tale
- 36. A water carpet is furnished in honor of reception of pure spirits, is not allowed for ordinary people
- 37. The Reflection Of Taj Mahal On the Water as if it is a reflection in the other world.
- 38. The only built element colored with white
- 39. No direct clear entrances, as mentioned before it is not for regular people
- 40. A huge scale of the building compared to human scale make the visitor recognize how this place is so great
- 41. Thank you !!!!









































