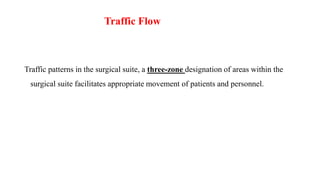3.ort and attire
- 3. Presentation outlines What is operation room/ theater? Theatre design consideration Safe environment Traffic Flow The three-zone of traffic flow Room ventilation Emergency Signals OR attire
- 4. what is operation theater? • An operating theater (also known as an operating room, operating suite, theatre operation suite or OR) is a facility within a hospital where surgical operations are carried out in an aseptic environment. • Historically, the term "operating theatre" referred to a non-sterile, tiered theater or amphitheater in which students and other spectators could watch surgeons perform surgery.
- 5. what is operation theater? Contemporary operating rooms are devoid of a theatre setting, making the term "operating theater" a misnomer. The operating theatre is a dynamic and complicated area, where the safety of patients’ undergoing surgery requires great priority.
- 6. Theatre design Theatre design consideration: • The prevention of wound infection. • The safety of patients and staff.
- 7. Design features • Designing a safe environment incorporates features that prevent or control the risk of, • Infection, Fire, Explosion, and Chemical hazards Electrical hazards.
- 8. Design Features Well-devised traffic patterns, • Material-handling systems, • Disposal systems, • Positive-pressure and • Well-dispersed clean ventilation, and • High-flow, unidirectional ventilation systems for special applications all contribute to a safe surgical environment.
- 9. Traffic Flow Traffic patterns in the surgical suite, a three-zone designation of areas within the surgical suite facilitates appropriate movement of patients and personnel.
- 10. Traffic Flow 1. Unrestricted areas are those in which personnel may wear street clothes, and traffic is not limited. 2. In semi-restricted areas, such as processing and storage areas for instruments and supplies, as well as corridors leading to the restricted areas of the surgical suite, personnel must wear surgical attire and patients must wear gowns and hair coverings. 3. Restricted areas include operating rooms and clean core and scrub sink areas. Surgical attire and masks are required in these areas when there are open sterile supplies or scrubbed
- 11. Traffic Flow • The flow of supplies should be from the clean core area through the operating rooms to the peripheral corridor. • Soiled materials should not re-enter the clean core area. Soiled linen and trash collection areas should be separated from personnel and patient traffic areas for infection control purposes.
- 12. Traffic Flow
- 13. Ventilation • Appropriate ventilation systems aid in the control of infection by minimizing microbial contamination. • Temperatures in an operating room should be maintained between 68° and 73° F (20° to 23° C), with relative humidity of 30% to 60% to reduce bacterial growth and suppress static electricity.
- 14. CONT… • Temperatures in that range allow for comfort of the surgical team and are tolerated by most patients. • Each operating room should have individual temperature controls to accommodate patient safety, as when increased warmth is required for patients at high risk for inadvertent hypothermia during operative procedures.
- 15. Emergency Signals • Every surgical suite should have an emergency signal system that can be activated inside each operating room. • A light should appear outside the door of the room involved, and a buzzer or bell should sound in a central nursing or anaesthesia area. • The signals should remain on until the alarm is turned off at the source. • All personnel should be familiar with the system and should know both how to send a signal and how to respond to it. Such a system, restricted to use in life- threatening emergencies, saves invaluable time in bringing additional personnel and resources for assistance.
- 16. Operating department comprises: • Rest rooms • Changing rooms • Teaching rooms • Storage • Reception areas • An operating suite
- 17. An Operating Suite Is one functioning unit of a department: • An anesthetic room • Clean preparation room • Scrub-up area • Operating theatre • Sluice room • Exit bay
- 18. OT Attire Purpose The primary purpose of operating theatre attire is to instil a sense of discipline in those working in the operating theatre, and to identify the operating theatre as a separate clean area. It is also to ensure that clean clothes are worn when operating on the patient to prevent harmful bacteria. Upon arrival in the operating theatre suite, all personnel working in the OT will change out of their street clothes and into theatre attire and closed toed shoes (clogs or boots).
- 19. Those that work in the OT but are not part of the scrub team do not need to wear anything more than head cover. Those working in the OT and are part of the scrub team including working in the layup area will wear: Head cover Plastic apron Surgical mask
- 20. • Additionally, those involved directly in the operation procedure will also wear eye protection to avoid splashing. • Sterile gown and gloves are added for scrubbed team members.
- 21. Components of Attire • Each item of OT attire is a specific means of protecting the patient from the sources of contamination and risk of infection. • Body Cover • Surgical Mask • Head Cover • Gown • Gloves • Eye Protection • Shoes and Shoe Covers
- 22. Thank u






















