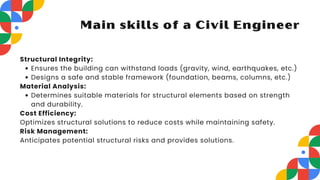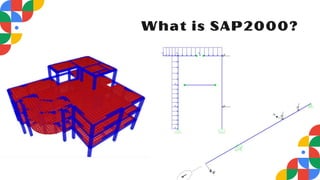From Ground to Structure: A journey through Construction Fields
- 1. GDG ON CAMPUS BENHA UNIVERSITY SB 2 0 2 4 / 2 5
- 2. From Ground To Structure A Journey through geomatics, civil and architectural engineering
- 3. Objective: Geomatics Engineering Phase: What is GIS ? Data Collection Land Surveying Role of Civil Engineering: Structural Integrity Material Science Construction Methods Influence of Architecture: Design Functionality
- 4. How did the geographic information journey begin?! The history of GIS (Geographic Information Systems) dates back centuries to the time when maps were hand-drawn and primarily used for exploration, military planning, and trade. As civilizations progressed, mapping techniques and methods for analyzing geographic data evolved alongside them.
- 5. How did the geographic information journey begin?! The industrial revolution and the development of computers marked a quantum leap in the field of GIS. The advent of computers made it possible to store and analyze vast amounts of geographic data with greater accuracy and speed.
- 6. The Most Important Milestones in the Development of GIS The Nineteenth Century: Geographic studies began to take on a more scientific approach, and new methods were developed for collecting and analyzing geographic data. Mid-Twentieth Century: This era witnessed major advancements in computer technology, which had a profound impact on the development of Geographic Information Systems.
- 7. The Most Important Milestones in the Development of GIS Late Twentieth Century: The first commercial GIS programs emerged, such as ArcGIS, which became the global standard in the field. Twenty-First Century: GIS experienced widespread adoption across various fields, thanks to significant developments in computer technology and the Internet.
- 8. The Importance of Studying GIS in Our Current Era GIS are essential tools in many fields, such as: Urban Planning: Assessing the environmental impact of urban projects and designing cities sustainably. Natural Resource Management: Tracking changes in vegetation cover, monitoring environmental pollution, and managing protected areas. Marketing: Analyzing target markets and determining the locations for new company branches. Government Administration: Planning infrastructure and delivering services to citizens. Environmental Sciences: Studying climate change and its effects on the environment.
- 9. Welcome to the Structural CAD Course! Our primary goal is to equip you with the skills needed to transform architectural drawings into structural ones effectively and professionally. This is a critical step in bridging the gap between design and construction.
- 10. Iconic Projects Burj Khalifa Eiffel Tower
- 11. Structural Integrity: Ensures the building can withstand loads (gravity, wind, earthquakes, etc.) Designs a safe and stable framework (foundation, beams, columns, etc.) Material Analysis: Determines suitable materials for structural elements based on strength and durability. Cost Efficiency: Optimizes structural solutions to reduce costs while maintaining safety. Risk Management: Anticipates potential structural risks and provides solutions. Main skills of a Civil Engineer
- 12. SAP2000 is a program used to analyze and design structures, created by Computers and Structures Incorporated (CSI). It is one of the most popular and powerful tools in civil engineering, and it uses the Finite Element Method (FEM) for structural analysis. What is SAP2000?
- 13. What is SAP2000?
- 14. Structural Analysis: Its the Analysis of different loads such as live loads, dead loads, earthquakes and wind loads Design: Design of structural elements such as Coulmns And beams accrding to various international codes. Verification of the safety of elements and their optimization to reduce material usage while ensuring safety. Structural Modeling: Creation of 3D models for any structure. Dynamic Analysis: Analysis of the response of structures to dynamic loads such as earthquakes and vibrations. SAP2000 Program Functions
- 15. Complex Designs: Works on big projects like SkyScrapers Bridges Works with Other Tools: Connects with AutoCAD and Revit Accurate Results: Gives clear and correct outputs Saves Time and Effort: Speeds up analysis reduces mistakes , making projects more efficient. 3D Views: Shows results in 3D Advantages of SAP2000 Program
- 16. Revit is a powerful 3D modeling software that uses BIM (Building Information Modeling) to help engineers and architects design, analyze, and document building projects in one platform. What is Revit ?
- 17. What is Revit ?
- 18. Model Structures in 3D Design beams, columns, foundations, and walls with accuracy. Work Together Easily Combine designs with architects and MEP engineers to avoid clashes. Save Time Automatically generate structural plans, sections, and quantities. Analyze Data Prepare models for load and stress analysis. Visualize Your Ideas See the entire structure in 3D before it’s built Revit & Structural Engineering
- 19. Understand Real-Life Projects: Practice modeling structures as done in the industry. Prepare for Your Career: Gain skills that are in high demand. Work Smarter: Impress with professional, well- documented academic projects. Collaborate: Learn how to work on multidisciplinary designs effectively. Why Should We Learn Revit?
- 22. Project Layout Field Analysis Design Ideas Workingships Gap Distribution Front design General Design
- 23. Project Phases Initiation: Defining the project's purpose, scope, and objectives. Planning: Developing a detailed plan, including timelines, resources, and budgets. Execution: Implementing the project plan and coordinating tasks. Monitoring and Controlling: Tracking project progress, identifying issues, and ensuring it stays on schedule. Closure: Finalizing the project, delivering the outcomes, and closing out documentation
- 24. #1 Drawing the Floor Plan: Creating the horizontal layout of spaces in the building. #2 Space Distribution: Organizing and assigning spaces within the layout. #3 Creating 3D Models: Generating 3D representations of the building to visualize the design. Stages of Using Revit
- 25. #4 Placing Doors and Windows: Inserting doors and windows in the model for accurate architectural representation. #5 Exporting from Revit to Other Software: Converting the Revit model into a format compatible with other programs for further analysis or presentation. #6 Importing from Other Software to Revit: Bringing designs or data from other programs into Revit for integration and modification. Stages of Using Revit
- 26. Drawing the Floor Plan: Creating the horizontal layout of spaces in the building using 2D drafting. Space Distribution: Organizing the areas within the floor plan. Placing Doors and Windows: Inserting doors and windows into the floor plan for precise detailing. Exporting from AutoCAD to Other Software: Converting AutoCAD files into formats compatible with other software for further use. Importing from Other Software to AutoCAD: Bringing designs or data from other programs into AutoCAD for detailed adjustments. Usage of AutoCAD
- 27. Program-Specific Tools: Familiarizing with the unique tools in Lumion for creating and enhancing visualizations. Rendering Images: Extracting high-quality images from your 3D models for presentations and visual outputs. Creating Videos: Producing animated walkthroughs or flythroughs by creating videos of your 3D models to showcase the design. Stages of Using Lumion



























