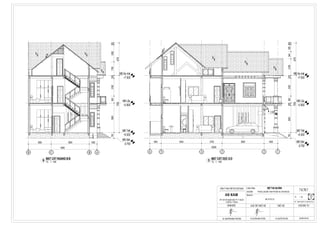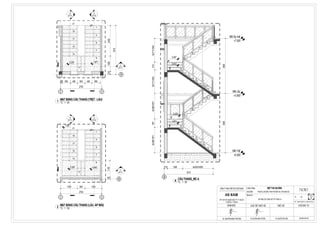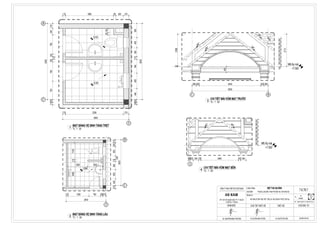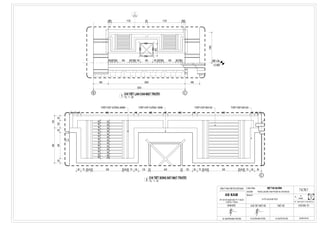KIẾN TRÚC BIỆT THỰ
- 1. COÂNG TY TNHH THIEÁT KEÁ VAØ XAÂY DÖÏNG CÔNG TRÌNH ÑÒA CHÆ: SOÁ H1, HEÛM 1034, ÑÖÔØNG NGUYEÃN AÙI QUOÁC, TP.BIEÂN HOØA, T.ÑOÀNG NAI ĐỊA ĐIỂM CHỦ ĐẦU TƯ BAÛN VEÕ THIEÁT KEÁ KYÕ THUAÄT ĐỒNG NAI: : : : ĐƠN VỊ THI CÔNG : ........................................................................ ĐỊA CHỈ ĐIỆN THOẠI : ........................................................................ ................................... FAX................................ AN NAM 16/01/2017 2:38:14 CH BIỆT THỰ GIA ĐÌNH PHƯỜNG LONG BÌNH, THÀNH PHỐ BIÊN HÒA, TỈNH ĐỒNG NAI GIA ĐÌNH CHÚ HẢI
- 2. CHỦ TRÌ THIẾT KẾ HT: THẾT KẾ CHỦ ĐẦU TƯ KS. NGUYỄN MẠNH TRƯỜNG CÔNGTYTNHHTHIẾTKẾVÀXÂYDỰNG AN NAM ĐỊA ĐIỂM CÔNG TRÌNH SốH1,hẻm1034,NguyễnáiQuốc,KP1,P.TrảngDài Tp.BiênHoà,T.ĐồngNai GIÁM ĐỐC TÊNBẢNVẼ: TL: 00 16/01/2017 2:38:21 CH KS. NGUYỄN VĂN CÔNG GIAĐÌNHCHÚ HẢI BIỆTTHỰGIAĐÌNH PHƯỜNG LONG BÌNH, THÀNH PHỐ BIÊN HÒA, TỈNH ĐỒNG NAI DANH SÁCH BẢN VẼ, PHỐI CẢNH TỔNG THỂ KT01 T.K.TK.T KS. NGUYỄN MẠNH TRƯỜNG DANH MỤC BẢN VẼ Số hiệu Tên bản vẽ KIẾN TRÚC KT01 DANH SÁCH BẢN VẼ, PHỐI CẢNH TỔNG THỂ KT02 MẶT BẰNG, MÔ HÌNH TẦNG TRỆT KT03 MẶT BẰNG, MÔ HÌNH TẦNG LẦU KT04 MẶT BẰNG ÁP MÁI KT05 MẶT BẰNG, MÔ HÌNH MÁI KT06 MẶT ĐỨNG TRỤC D-A, 1-6 KT07 MẶT ĐỨNG TRỤC A-D, 6-1 KT08 MẶT CẮT A-A, C-C KT09 MẶT CẮT B-B, D-D KT10 MẶT BẰNG CẦU THANG, MẶT CẮT THANG A-A KT11 MẶT CẮT CẦU THANG B-B, C-C KT12 MẶT BẰNG VỆ SINH TẦNG TRỆT, TẦNG LẦU. MÁI VÒM MẶT TRƯỚC, MẶT SAU KT13 CHI TIẾT TAM CẤP, BAN CÔNG KT14 CHI TIẾT CỘT TRANG TRÍ MẶT TRƯỚC KT15 CHI TIẾT CỘT KIẾN TRÚC MẶT BÊN KT16 CHI TIẾT LAN CAN MẶT TRƯỚC KT18 CHI TIẾT LAN CAN MẶT SAU KẾT CẤU KC01 MÔ HÌNH KẾT CẤU TỔNG THẾ KC02 MÔ HÌNH MÓNG, DẦM SÀN LẦU, ÁP MÁI, MÁI, KẾT CẤU MÁI KC03 CẤU TẠO BÊ TÔNG CỐT THÉP, GHI CHÚ CHUNG KC04 MẶT BẰNG BỐ TRÍ MÓNG, ĐÀ KIỀNG KC05 MẶT BẰNG BỐ TRÍ CỘT, BẢNG CHI TIẾT CỘT KC06 CHI TIẾT MÓNG M01, M01A, M07, M08 KC07 CHI TIẾT MÓNG M02, M03 KC08 CHI TIẾT MÓNG M04, M05, M06 KC09 MẶT BẰNG DẦM LẦU, ÁP MÁI KC10 MẶT BẰNG DẦM MÁI, HỆ KẾT CẤU MÁI KC11 CHI TIẾT DẦM D01, D02 KC12 CHI TIẾT DẦM D02A, D03 KC13 CHI TIẾT DẦM D04 KC14 CHI TIẾT DẦM D05, D06, D07, D08, D10, D11, D12, D17, D18, D19, D20 KC15 CHI TIẾT DẦM D09, D14, D16 KC16 CHI TIẾT DẦM D15 KC17 CHI TIẾT DẦM MÁI DM01 KC18 CHI TIẾT DẦM MÁI DM02 KC19 CHI TIẾT DẦM MÁI DM03 KC20 CHI TIẾT DẦM DM04 KC21 CHI TIẾT DẦM MÁI DM05 KC22 CHI TIẾT DẦM MÁI DM06, DM07, DM08, DM09 KC23 MẶT BẰNG BỐ TRÍ THÉP SÀN LẦU, SÀN ÁP MÁI KC24 MẶT BẰNG SÀN MÁI KC25 SÀN LẦU, MC1, MC2, MC3, MC4 KC26 SÀN LẦU, MC5, MC6, MC7 KC27 SÀN MÁI, MC1, MC2, MC3, MC4 KC28 SÀN ÁP MÁI, MC5, MC6 KC29 MÁI, MC1 KC30 MÁI, MC2, MC5, MC6, MC7 KC31 MÁI, MC3 KC32 MÁI, MC4 TL: 3D View 3_Lam Alu 1
- 3. 1 2 3 4 5 A B C D 6 100050003000 9000 1800 5500 2700 450 3000 1850 1500 16800 1650 150 1200 775 1550 775 1200 24.23 m² Phòng khách 2.41 m² WC 3.83 m² P. Tắm 28.26 m² Bếp + P. ăn 14.70 m² GARA 12.65 m² Phòng ngủ 1 1000325017503000 3202200480 C KT08 A KT08 0.000-0.020 -0.150 0.000 1800 5500 2700 1800 900 2600 1500 3980 1200 300 800 122 1372 217 1800 900 2390 0.000 5180 110 4390 110 2890 2790 210240760350720820110 21011001101680110 150 80059040050023501000 450 500 2000 500 700 500 440 210 2108902800890210 550 110 2280 210 21030001580 355500145 1 KT10 1 KT12 1 KT13 3 KT13 B KT09 D KT09 -0.020 CHỦ TRÌ THIẾT KẾ HT: THẾT KẾ CHỦ ĐẦU TƯ KS. NGUYỄN MẠNH TRƯỜNG CÔNGTYTNHHTHIẾTKẾVÀXÂYDỰNG AN NAM ĐỊA ĐIỂM CÔNG TRÌNH SốH1,hẻm1034,NguyễnáiQuốc,KP1,P.TrảngDài Tp.BiênHoà,T.ĐồngNai GIÁM ĐỐC TÊNBẢNVẼ: TL: 00 16/01/2017 2:38:24 CH 1:100 KS. NGUYỄN VĂN CÔNG GIAĐÌNHCHÚ HẢI BIỆTTHỰGIAĐÌNH PHƯỜNG LONG BÌNH, THÀNH PHỐ BIÊN HÒA, TỈNH ĐỒNG NAI MẶTBẰNG, MÔ HÌNH TẦNG TRỆT KT02 T.K.TK.T KS. NGUYỄN MẠNH TRƯỜNG TL: MÔ HÌNH TẦNG TRỆT 2 TL: 1 : 100 MẶT BẰNG KIẾN TRÚC TẦNG TRỆT 1
- 4. 1 2 3 4 5 A B C D 6 100050003000 9000 1800 5500 2700 350 3200 1750 1500 16800 13.03 m² P. NGỦ 15.54 m² P. NGỦ 6.51 m² WC 14.71 m² SÂN THƯỢNG 12.39 m² P. ĐỌC SÁCH 23.72 m² PHÒNG THỜ 280 120 4200 120 280 1200 600 5500 2700 2800 2500 1500 500 1465 1550 1985 650 500 400 500 50 600 2109902600990210 930 1550 1200 1400 100 8401550500 250 800 1650 372 1372 947 110 1380 760 150 210 1000 600250 110 540600640590800200 800680110 6002300600 500 250 950 110 150 800 2400 1103890210 13601550130017903000 2000 180 500 650 2 KT10 5 KT13 2 KT12 CHỦ TRÌ THIẾT KẾ HT: THẾT KẾ CHỦ ĐẦU TƯ KS. NGUYỄN MẠNH TRƯỜNG CÔNGTYTNHHTHIẾTKẾVÀXÂYDỰNG AN NAM ĐỊA ĐIỂM CÔNG TRÌNH SốH1,hẻm1034,NguyễnáiQuốc,KP1,P.TrảngDài Tp.BiênHoà,T.ĐồngNai GIÁM ĐỐC TÊNBẢNVẼ: TL: 00 16/01/2017 2:38:29 CH 1:100 KS. NGUYỄN VĂN CÔNG GIAĐÌNHCHÚ HẢI BIỆTTHỰGIAĐÌNH PHƯỜNG LONG BÌNH, THÀNH PHỐ BIÊN HÒA, TỈNH ĐỒNG NAI MẶTBẰNG, MÔ HÌNH TẦNG LẦU KT03 T.K.TK.T KS. NGUYỄN MẠNH TRƯỜNG TL: 1 : 100 MẶT BẰNG KIẾN TRÚC TẦNG LẦU 1 TL: MÔ HÌNH TẦNG LẦU 2
- 5. 1 2 3 4 5 A B C D 6 100050003000 9000 1800 5500 2700 5300 1500 16800 1000330017003000 1110 700 1200 600 5500 700 1400 600 3980 1320 1500 200400 300 30050003003002400 7.500 7.230 3600 0 1900 1911 789 1800 500 400 500 2100 1500 2400 50200800700 500 400 500300 400 CHỦ TRÌ THIẾT KẾ HT: THẾT KẾ CHỦ ĐẦU TƯ KS. NGUYỄN MẠNH TRƯỜNG CÔNGTYTNHHTHIẾTKẾVÀXÂYDỰNG AN NAM ĐỊA ĐIỂM CÔNG TRÌNH SốH1,hẻm1034,NguyễnáiQuốc,KP1,P.TrảngDài Tp.BiênHoà,T.ĐồngNai GIÁM ĐỐC TÊNBẢNVẼ: TL: 00 16/01/2017 2:38:30 CH 1:100 KS. NGUYỄN VĂN CÔNG GIAĐÌNHCHÚ HẢI BIỆTTHỰGIAĐÌNH PHƯỜNG LONG BÌNH, THÀNH PHỐ BIÊN HÒA, TỈNH ĐỒNG NAI MẶTBẰNG ÁPMÁI KT04 T.K.TK.T KS. NGUYỄN MẠNH TRƯỜNG TL: 1 : 100 MẶT BẰNG KIẾN TRÚC ÁP MÁI 1 TL: MÔ HÌNH ÁP MÁI 2
- 6. 1 2 3 4 5 A B C D 6 200700300250025003003002400 9000 700 1200 600 1725 1325 1325 1125 700 1900 100 1940 2040 1320 1500 600 16800 38° 38° 40° 40° 38°38° 38°38° 40° 40° 40° 40° 1650 150 3600 0 1190 710 2700 5300 600 900 600510435016503000 100050003000 200400600 B KT09 D KT09 CHỦ TRÌ THIẾT KẾ HT: THẾT KẾ CHỦ ĐẦU TƯ KS. NGUYỄN MẠNH TRƯỜNG CÔNGTYTNHHTHIẾTKẾVÀXÂYDỰNG AN NAM ĐỊA ĐIỂM CÔNG TRÌNH SốH1,hẻm1034,NguyễnáiQuốc,KP1,P.TrảngDài Tp.BiênHoà,T.ĐồngNai GIÁM ĐỐC TÊNBẢNVẼ: TL: 00 16/01/2017 2:38:32 CH 1:100 KS. NGUYỄN VĂN CÔNG GIAĐÌNHCHÚ HẢI BIỆTTHỰGIAĐÌNH PHƯỜNG LONG BÌNH, THÀNH PHỐ BIÊN HÒA, TỈNH ĐỒNG NAI MẶTBẰNG, MÔ HÌNH MÁI KT05 T.K.TK.T KS. NGUYỄN MẠNH TRƯỜNG TL: 1 : 100 MẶT BẰNG MÁI 1 TL: MÔ HÌNH MÁI 2
- 7. MB Trệt +0.000 MB Lầu +3.900 ABCD MB Áp mái +7.500 MB Sân -0.750 1449328790170936003900750 42768250 3000 5000 1000 9000 38° 38° 38° 40° 38° 38° 40° 1 KT14 1 KT16 3 KT12 40° 40° 2 KT14 MB Trệt +0.000 MB Lầu +3.900 1 2 3 4 5 6 MB Áp mái +7.500 MB Sân -0.750 248092085036003900750 41718250 15005300270055001800 16800 874919218827009003503550750 700 1200 600 4790 710 2700 3377 1923 1500 619 1 KT15 2 KT15 38° 38° 40° 40° 38° 40° 40° 40° 450 919 4 KT12 40° CHỦ TRÌ THIẾT KẾ HT: THẾT KẾ CHỦ ĐẦU TƯ KS. NGUYỄN MẠNH TRƯỜNG CÔNGTYTNHHTHIẾTKẾVÀXÂYDỰNG AN NAM ĐỊA ĐIỂM CÔNG TRÌNH SốH1,hẻm1034,NguyễnáiQuốc,KP1,P.TrảngDài Tp.BiênHoà,T.ĐồngNai GIÁM ĐỐC TÊNBẢNVẼ: TL: 00 16/01/2017 2:38:33 CH 1:100 KS. NGUYỄN VĂN CÔNG GIAĐÌNHCHÚ HẢI BIỆTTHỰGIAĐÌNH PHƯỜNG LONG BÌNH, THÀNH PHỐ BIÊN HÒA, TỈNH ĐỒNG NAI MẶTĐỨNG TRỤC D-A, 1-6 KT06 T.K.TK.T KS. NGUYỄN MẠNH TRƯỜNG TL: 1 : 100 MẶT ĐỨNG TRỤC D-A 1 TL: 1 : 100 MẶT ĐỨNG TRỤC 1-6 2
- 8. MB Trệt +0.000 MB Lầu +3.900 A B C D MB Áp mái +7.500 MB Sân -0.750 1000 5000 3000 9000 1357790179635023509003900750 1271919208636003900750 40° 40° 40° 10001000 1 KT18 42847500 MB Trệt +0.000 MB Lầu +3.900 123456 MB Áp mái +7.500 MB Sân -0.750 1500 5300 2700 5500 1800 16800 750390036002188919938 82504044 38° 40° 38° 38° 750390010002600 860140 CHỦ TRÌ THIẾT KẾ HT: THẾT KẾ CHỦ ĐẦU TƯ KS. NGUYỄN MẠNH TRƯỜNG CÔNGTYTNHHTHIẾTKẾVÀXÂYDỰNG AN NAM ĐỊA ĐIỂM CÔNG TRÌNH SốH1,hẻm1034,NguyễnáiQuốc,KP1,P.TrảngDài Tp.BiênHoà,T.ĐồngNai GIÁM ĐỐC TÊNBẢNVẼ: TL: 00 16/01/2017 2:38:34 CH 1:100 KS. NGUYỄN VĂN CÔNG GIAĐÌNHCHÚ HẢI BIỆTTHỰGIAĐÌNH PHƯỜNG LONG BÌNH, THÀNH PHỐ BIÊN HÒA, TỈNH ĐỒNG NAI MẶTĐỨNG TRỤC A-D, 6-1 KT07 T.K.TK.T KS. NGUYỄN MẠNH TRƯỜNG TL: 1 : 100 MẶT ĐỨNG TRỤC A-D 1 TL: 1 : 100 MẶT ĐỨNG TRỤC 6-1 2
- 9. MB Trệt +0.000 MB Lầu +3.900 ABC D MB Áp mái +7.500 MB Sân -0.750 3000 5000 1000 9000 912310636003900750 8250 38° 40° 14.70 m² GARA 24.23 m² Phòng khách 14.71 m² SÂN THƯỢNG 23.72 m² PHÒNG THỜ 38° MB Trệt +0.000 MB Lầu +3.900 123456 MB Áp mái +7.500 MB Sân -0.750 1500 5300 2700 5500 1800 16800 750390036002188893963 82503980 40° 38° 38° CHỦ TRÌ THIẾT KẾ HT: THẾT KẾ CHỦ ĐẦU TƯ KS. NGUYỄN MẠNH TRƯỜNG CÔNGTYTNHHTHIẾTKẾVÀXÂYDỰNG AN NAM ĐỊA ĐIỂM CÔNG TRÌNH SốH1,hẻm1034,NguyễnáiQuốc,KP1,P.TrảngDài Tp.BiênHoà,T.ĐồngNai GIÁM ĐỐC TÊNBẢNVẼ: TL: 00 16/01/2017 2:38:39 CH 1:100 KS. NGUYỄN VĂN CÔNG GIAĐÌNHCHÚ HẢI BIỆTTHỰGIAĐÌNH PHƯỜNG LONG BÌNH, THÀNH PHỐ BIÊN HÒA, TỈNH ĐỒNG NAI MẶTCẮTA-A,C-C KT08 T.K.TK.T KS. NGUYỄN MẠNH TRƯỜNG TL: 1 : 100 MẶT CẮT NGANG A-A A TL: 1 : 100 MẶT CẮT DỌC C-C C
- 10. MB Trệt +0.000 MB Lầu +3.900 ABCD MB Áp mái +7.500 MB Sân -0.750 2322262178235023509003900750 42767500 3000 5000 1000 9000 40° 40° 40° 38° MB Trệt +0.000 MB Lầu +3.900 123456 MB Áp mái +7.500 MB Sân -0.750 750355035090023503502188944938206 75004276 38° 38° 38° 40° 1500 5300 2700 5500 1800 16800 3.025 CHỦ TRÌ THIẾT KẾ HT: THẾT KẾ CHỦ ĐẦU TƯ KS. NGUYỄN MẠNH TRƯỜNG CÔNGTYTNHHTHIẾTKẾVÀXÂYDỰNG AN NAM ĐỊA ĐIỂM CÔNG TRÌNH SốH1,hẻm1034,NguyễnáiQuốc,KP1,P.TrảngDài Tp.BiênHoà,T.ĐồngNai GIÁM ĐỐC TÊNBẢNVẼ: TL: 00 16/01/2017 2:38:42 CH 1:100 KS. NGUYỄN VĂN CÔNG GIAĐÌNHCHÚ HẢI BIỆTTHỰGIAĐÌNH PHƯỜNG LONG BÌNH, THÀNH PHỐ BIÊN HÒA, TỈNH ĐỒNG NAI MẶTCẮTB-B,D-D KT09 T.K.TK.T KS. NGUYỄN MẠNH TRƯỜNG TL: 1 : 100 MẶT CẮT NGANG B-B B TL: 1 : 100 MẶT CẮT DỌC D-D D
- 11. UP 9 7 5 3 1 11 21 19 17 15 13 UP 9 7 5 3 1 11 21 19 17 15 13 1 3 5 7 9 13 15 17 19 21 1 3 5 7 9 13 15 17 19 21 3 4 B 2700 100 550 450 500 450 550 21010002000 3210 1.6712.229 A KT10 B KT11 C KT11 3 4 B 1100 500 1100 2700 1101100 5.4435.957 7.500 A KT10 B KT11 C KT11 MB Trệt +0.000 MB Lầu +3.900 B MB Áp mái +7.500 210 1000 8x250=2000 3210 36003900 9x171=15435149x171=15439x186=16715579x186=1671 1.671 2.229 5.443 5.957 CHỦ TRÌ THIẾT KẾ HT: THẾT KẾ CHỦ ĐẦU TƯ KS. NGUYỄN MẠNH TRƯỜNG CÔNGTYTNHHTHIẾTKẾVÀXÂYDỰNG AN NAM ĐỊA ĐIỂM CÔNG TRÌNH SốH1,hẻm1034,NguyễnáiQuốc,KP1,P.TrảngDài Tp.BiênHoà,T.ĐồngNai GIÁM ĐỐC TÊNBẢNVẼ: TL: 00 16/01/2017 2:38:43 CH 1:50 KS. NGUYỄN VĂN CÔNG GIAĐÌNHCHÚ HẢI BIỆTTHỰGIAĐÌNH PHƯỜNG LONG BÌNH, THÀNH PHỐ BIÊN HÒA, TỈNH ĐỒNG NAI MẶTBẰNG CẦU THANG, MẶTCẮTTHANG A-A KT10 T.K.TK.T KS. NGUYỄN MẠNH TRƯỜNG TL: 1 : 50 MẶT BẰNG CẦU THANG (TRỆT - LẦU) 1 TL: 1 : 50 MẶT BẰNG CẦU THANG (LẦU -ÁP MÁI) 2 TL: 1 : 50 CẦU THANG_MC A A
- 12. 1 3 5 7 9 13 15 17 19 21 1 3 5 7 9 13 15 17 19 21 13 15 17 19 21 13 15 17 19 21 11 11 MB Trệt +0.000 MB Lầu +3.900 B MB Áp mái +7.500 1543205716712229 200 2000 1000 210 3210 9x171=154320579x186=16712229 MB Trệt +0.000 MB Lầu +3.900 3 4 MB Áp mái +7.500 2057154316715571671 7500 10010005001000100 2700 CHỦ TRÌ THIẾT KẾ HT: THẾT KẾ CHỦ ĐẦU TƯ KS. NGUYỄN MẠNH TRƯỜNG CÔNGTYTNHHTHIẾTKẾVÀXÂYDỰNG AN NAM ĐỊA ĐIỂM CÔNG TRÌNH SốH1,hẻm1034,NguyễnáiQuốc,KP1,P.TrảngDài Tp.BiênHoà,T.ĐồngNai GIÁM ĐỐC TÊNBẢNVẼ: TL: 00 16/01/2017 2:38:43 CH 1:50 KS. NGUYỄN VĂN CÔNG GIAĐÌNHCHÚ HẢI BIỆTTHỰGIAĐÌNH PHƯỜNG LONG BÌNH, THÀNH PHỐ BIÊN HÒA, TỈNH ĐỒNG NAI MẶTCẮTCẦU THANG B-B, C-C KT11 T.K.TK.T KS. NGUYỄN MẠNH TRƯỜNG TL: 1 : 50 CẦU THANG_MC B B TL: 1 : 50 CẦU THANG_MC C C
- 13. 5 C D 110100720760100 110 100760240210 3000 -0.020 -0.020 100100440600540110350400560 110 2280 210 2600 3000 110 1885 95 300 210 95150 5 C D 210440600540110 250 600250210 3000 1290 1000 110 1380 760 150210 2610 3.880 16801101100 BC MB Áp mái +7.500 280 200 4040 200 280 5000 208825 38° 38° 400 250250250250250250250100 2113 38° 38° 40° 4 MB Áp mái +7.500 3501502460150350220100 191250250250250250250 40° 40° CHỦ TRÌ THIẾT KẾ HT: THẾT KẾ CHỦ ĐẦU TƯ KS. NGUYỄN MẠNH TRƯỜNG CÔNGTYTNHHTHIẾTKẾVÀXÂYDỰNG AN NAM ĐỊA ĐIỂM CÔNG TRÌNH SốH1,hẻm1034,NguyễnáiQuốc,KP1,P.TrảngDài Tp.BiênHoà,T.ĐồngNai GIÁM ĐỐC TÊNBẢNVẼ: TL: 00 16/01/2017 2:38:44 CH As indicated KS. NGUYỄN VĂN CÔNG GIAĐÌNHCHÚ HẢI BIỆTTHỰGIAĐÌNH PHƯỜNG LONG BÌNH, THÀNH PHỐ BIÊN HÒA, TỈNH ĐỒNG NAI MẶTBẰNG VỆSINH TẦNG TRỆT, TẦNG LẦU. MÁI VÒMMẶTTRƯỚC, MẶTSAU KT12 T.K.TK.T KS. NGUYỄN MẠNH TRƯỜNG TL: 1 : 30 MẶT BẰNG VỆ SINH TẦNG TRỆT 1 TL: 1 : 50 MẶT BẰNG VỆ SINH TẦNG LẦU 2 TL: 1 : 50 CHI TIẾT MÁI VÒM MẶT TRƯỚC 3 TL: 1 : 50 CHI TIẾT MÁI VÒM MẶT BÊN 4
- 14. 4 A 250250250250250500210 450 500 2000 500 -0.020 2 2 1750 250 250 250 250 250 3460 250 250 250 250 250 5960 MB Trệt +0.000 A MB Sân -0.750 750 200 1750 20146146146146146 210 750 250 250 250 250 1 2 B C 1250 1800 250 250 250 250 250 1650 150210 2502502502502505000 2880 150210 4806202800620270210 -0.020 44 MB Trệt +0.000 1 2 MB Sân -0.750 1501123528250250250250250 18001250 20146146146146146 750 1 2 B C 2801204200120280 5000 500 250 1550 1800 3.880 500 250 950 600 21099026001200 66 MB Lầu +3.900 1 2 1450200150 1800 20230100 350 BÊ TÔNG GẠCH VỠ 7 KT13 MB Lầu +3.900 20 40207020 136 200 45 70 21 50 20 CHỦ TRÌ THIẾT KẾ HT: THẾT KẾ CHỦ ĐẦU TƯ KS. NGUYỄN MẠNH TRƯỜNG CÔNGTYTNHHTHIẾTKẾVÀXÂYDỰNG AN NAM ĐỊA ĐIỂM CÔNG TRÌNH SốH1,hẻm1034,NguyễnáiQuốc,KP1,P.TrảngDài Tp.BiênHoà,T.ĐồngNai GIÁM ĐỐC TÊNBẢNVẼ: TL: 00 16/01/2017 2:38:45 CH As indicated KS. NGUYỄN VĂN CÔNG GIAĐÌNHCHÚ HẢI BIỆTTHỰGIAĐÌNH PHƯỜNG LONG BÌNH, THÀNH PHỐ BIÊN HÒA, TỈNH ĐỒNG NAI CHI TIẾTTAMCẤP, BAN CÔNG KT13 T.K.TK.T KS. NGUYỄN MẠNH TRƯỜNG TL: 1 : 50 CHI TIẾT TAM MẶT TRƯỚC 1 TL: 1 : 30 MẶT CẮT TAM CẤP MẶT TRƯỚC 2 TL: 1 : 50 CHI TIẾT TAM CẤP MẶT BÊN 3 TL: 1 : 30 MẶT CẮT TAM CẤP MẶT BÊN 4 TL: 1 : 50 CHI TIẾT BAN CÔNG MẶT TRƯỚC TRƯỚC 5 TL: 1 : 50 BAN CÔNG_MC 6 TL: 1 : 10 CHI TIẾT CHỈ TƯỜNG 7
- 15. MB Trệt +0.000 MB Lầu +3.900 5805005008001170 CT1 KT14 CT2 KT14 3503550 MB Lầu +3.900 MB Áp mái +7.500 350 160 150100189050900 3250 402020 540 202040 150 400 150 700 CHỈ ỐP ĐÁ GRANIT DÀY 20MM CỘT ỐP GẠCH VXM MÁC 75 CHỈ ÂM CAO 20MM, SÂU 10MM A A 20406040 1 B 110 40 100 200 100 40 110 150 400 150 1104010020010040110 150400150 CỘT BTCT ỐP GẠCH VXN MÁC 75 CHỈ ỐP ĐÁ GRANIT DÀY 20MM 208020210204020150406040 CHỈ ỐP ĐÁ GRANIT DÀY 20MM CỘT ỐP GẠCH VXM MÁC 75 CHỈ ỐP ĐÁ GRANIT DÀY 20MM CHỈ ÂM CAO 20MM, SÂU 10MM 120 BB 14015080210 1 B 40 40 100 200 100 80 560 40401002001004040 560 CỘT BTCT ỐP GẠCH VXN MÁC 75 CHỈ ỐP ĐÁ GRANIT DÀY 20MM CHỦ TRÌ THIẾT KẾ HT: THẾT KẾ CHỦ ĐẦU TƯ KS. NGUYỄN MẠNH TRƯỜNG CÔNGTYTNHHTHIẾTKẾVÀXÂYDỰNG AN NAM ĐỊA ĐIỂM CÔNG TRÌNH SốH1,hẻm1034,NguyễnáiQuốc,KP1,P.TrảngDài Tp.BiênHoà,T.ĐồngNai GIÁM ĐỐC TÊNBẢNVẼ: TL: 00 16/01/2017 2:38:46 CH As indicated KS. NGUYỄN VĂN CÔNG GIAĐÌNHCHÚ HẢI BIỆTTHỰGIAĐÌNH PHƯỜNG LONG BÌNH, THÀNH PHỐ BIÊN HÒA, TỈNH ĐỒNG NAI CHI TIẾTCỘTTRANG TRÍ MẶTTRƯỚC KT14 T.K.TK.T KS. NGUYỄN MẠNH TRƯỜNG TL: 1 : 50 CT CỘT MẶT TRƯỚC (TRỆT - LẦU) 1 TL: 1 : 50 CT CỘT MẶT TRƯỚC ( LẦU-ÁP MÁI) 2 TL: 1 : 10 CỘT MẶT TIỀN_CT1 CT1 TL: 1 : 10 CT 1_MC A TL: 1 : 10 CỘT MẶT TIỀN_CT2 CT2 TL: 1 : 10 CT 2_MC B
- 16. MB Trệt +0.000 MB Lầu +3.900 93050050080043070670 3900 80 390 80 CT1 KT15 CT2 KT15 MB Lầu +3.900 MB Áp mái +7.500 350310250500500500290900 3600 CT3 KT15 CT4 KT15 2040102030401020 60 40 350 40 60 402020 390 202040 550 CHỈ ỐP ĐÁ GRANIT DÀY 20MM CỘT ỐP GẠCH VXM MÁC 75 KẺ CHỈ ÂM CAO 20MM, SÂU 10MM 10 10 AA 6040150204020210208020 3.550 40 20 20 350 20 20 40 20 20 350 20 20 KẺ CHỈ ÂM CAO 20MM, SÂU 10MM ỐP CHỈ ĐÁ GRANIT DÀY 20MM ỐP CHỈ ĐÁ GRANIT DÀY 20MM CỘT ỐP GẠCH VXM MÁC 75 10 10 BB 2017020406040 60 40 350 40 60 40 20 20 390 20 20 40 550 CHỈ ỐP ĐÁ GRANIT DÀY 20MM CỘT ỐP GẠCH VXM MÁC 75 CHỈ ÂM CAO 20MM, SÂU 10MM CC A 6040350210 60 40 350 40 60 550 450 CỘT XÂY GẠCH VXM MÁC 75 CHỈ ỐP ĐÁ GRANIT DÀY 20MM A 2103504060 100350 60 40 350 40 60 550 CỘT XÂY GẠCH CHỈ ỐP ĐÁ GRANIT DÀY 20MM A 402020350210 402020350202040 3050150255025150208020 160150100150120 40 2525 350 2525 40 2525 350 2525 CỘT XÂY GẠCH VXM MÁC 75 CHỈ ÂM CAO 20MM, SÂU 10MM CHỈ NỔI SƠN CẨM THẠCH MÀU THEO CHỈ ĐỊNH 25 40 CHỈ NỔI SƠN CẨM THẠCH MÀU THEO CHỈ ĐỊNH CHỦ TRÌ THIẾT KẾ HT: THẾT KẾ CHỦ ĐẦU TƯ KS. NGUYỄN MẠNH TRƯỜNG CÔNGTYTNHHTHIẾTKẾVÀXÂYDỰNG AN NAM ĐỊA ĐIỂM CÔNG TRÌNH SốH1,hẻm1034,NguyễnáiQuốc,KP1,P.TrảngDài Tp.BiênHoà,T.ĐồngNai GIÁM ĐỐC TÊNBẢNVẼ: TL: 00 16/01/2017 2:38:48 CH As indicated KS. NGUYỄN VĂN CÔNG GIAĐÌNHCHÚ HẢI BIỆTTHỰGIAĐÌNH PHƯỜNG LONG BÌNH, THÀNH PHỐ BIÊN HÒA, TỈNH ĐỒNG NAI CHI TIẾTCỘTKIẾN TRÚC MẶTBÊN KT15 T.K.TK.T KS. NGUYỄN MẠNH TRƯỜNG TL: 1 : 50 CT CỘT MẶT BÊN (TRỆT - LẦU) 1 TL: 1 : 50 CT CỘT MẶT BÊN (LẦU - ÁP MÁI) 2 TL: 1 : 10 CỘT MẶT BÊN_CT1 CT1 TL: 1 : 10 CỘT MẶT BÊN_CT2 CT2 TL: 1 : 10 CỘT MẶT BÊN_CT3 CT3 TL: 1 : 10 CT3.MC C C TL: 1 : 10 CT1_MC A A TL: 1 : 10 CT2_MC B B TL: 1 : 10 CỘT MẶT BÊN_CT4 CT4
- 17. MB Lầu +3.900 CD 480 2520 480 3000 1000 90607080 395 807060 155 400 155 607080 395 807060 400 2020 20 20 4560 1125 60 1125 6045 2 KT16 C 60 70 204020 395 204020 70 60 135 20 400 20 135 60 70 204020 395 204020 70 60 90 603406010060 160460 30404040404040404040404030 20404040404040404040404040 45 60 45 695 60 325 60 325 60 695 60 45 45 THÉP HỘP 60X120 THÉP HỘP 60X120THÉP HỘP VUÔNG 10MMTHÉP HỘP VUÔNG 20MM CHỦ TRÌ THIẾT KẾ HT: THẾT KẾ CHỦ ĐẦU TƯ KS. NGUYỄN MẠNH TRƯỜNG CÔNGTYTNHHTHIẾTKẾVÀXÂYDỰNG AN NAM ĐỊA ĐIỂM CÔNG TRÌNH SốH1,hẻm1034,NguyễnáiQuốc,KP1,P.TrảngDài Tp.BiênHoà,T.ĐồngNai GIÁM ĐỐC TÊNBẢNVẼ: TL: 00 16/01/2017 2:38:48 CH As indicated KS. NGUYỄN VĂN CÔNG GIAĐÌNHCHÚ HẢI BIỆTTHỰGIAĐÌNH PHƯỜNG LONG BÌNH, THÀNH PHỐ BIÊN HÒA, TỈNH ĐỒNG NAI CHI TIẾTLAN CAN MẶTTRƯỚC KT16 T.K.TK.T KS. NGUYỄN MẠNH TRƯỜNG TL: 1 : 25 CHI TIẾT LAN CAN MẶT TRƯỚC 1 TL: 1 : 10 CHI TIẾT SONG SẮT MẶT TRƯỚC 2
- 18. MB Lầu +3.900 C D 200 1590 250 710 1840 200 1790 3000 160840 1000 200 607080 670 80 670 807060 155 400 155 6080 745 80 665 807060 200 10060 1820 385 60 385 1820 60100 400 20 20 2020 2 KT18 601006034060 160460 60 70 204020 670 204020 670 204020 70 60 20404040404040404040404040 30404040404040404040404030 THÉP HỘP 60X120THÉP HỘP 60X120 THÉP HỘP VUÔNG 10MM THÉP HỘP VUÔNG 20MM CHỦ TRÌ THIẾT KẾ HT: THẾT KẾ CHỦ ĐẦU TƯ KS. NGUYỄN MẠNH TRƯỜNG CÔNGTYTNHHTHIẾTKẾVÀXÂYDỰNG AN NAM ĐỊA ĐIỂM CÔNG TRÌNH SốH1,hẻm1034,NguyễnáiQuốc,KP1,P.TrảngDài Tp.BiênHoà,T.ĐồngNai GIÁM ĐỐC TÊNBẢNVẼ: TL: 00 16/01/2017 2:38:49 CH As indicated KS. NGUYỄN VĂN CÔNG GIAĐÌNHCHÚ HẢI BIỆTTHỰGIAĐÌNH PHƯỜNG LONG BÌNH, THÀNH PHỐ BIÊN HÒA, TỈNH ĐỒNG NAI CHI TIẾTLAN CAN MẶTSAU KT18 T.K.TK.T KS. NGUYỄN MẠNH TRƯỜNG TL: 1 : 25 CHI TIẾT LAN CAN MẶT SAU 1 TL: 1 : 10 CHI TIẾT SONG SẮT MẶT SAU 2


















