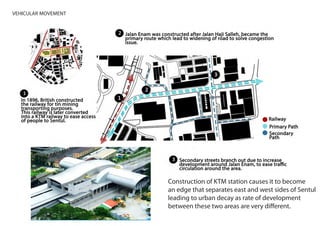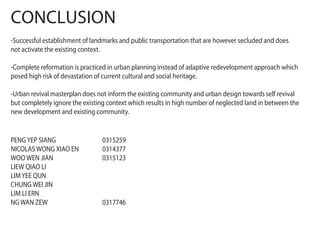SENTUL
- 1. TALES OF THREE CITIES PROJEC T 1 A CITY IN KUALA LUMPUR JALAN ENAM
- 4. PHASE1PHASE2PHASE3 BRITISH COLONIZATION WW 2 AND JAPANESE OCCUPATION URBAN REVIVAL BY YTL [ONGOING]
- 5. -BUILDING WITH DISTINCT FUNCTIONALITY AS A FOCAL POINT FOR AS SYMTRICAL RADIAL DEVEL- OPEMENT -BUILDING SCATTERED AROUND FOCAL POINT WITH LONG DISTANCE IN BETWEEN EACH OTHER. -CLUSTER OF RELATIVELY ORGANIZED PLANNING SIGNIFIY DEVELOPMENT IN GROUP WITH SHARED FUNCTIONALITY PHASE 1
- 6. -URBAN SPRAWL ALONG THE MAIN AXIS IN ARRCODANCE TO THE NEED FOR TRANSPORTA- TION -CLUSTER NOT WITHIN WALK- ABILITY DISTANCE OF EACH OTHER -MULTIPLE CLUSTERS WITH DE- FINED MONO-FUNCTIONALITY PHASE 2
- 7. - URBAN PLANING OCCURS IN RELATION WITH OTHER CLUS- TERS -CONNECTION OFSECONDARY PATHS INTO A COMPLETE SYSTEM AS A WHOLE -EMERGENCE OF DENSER MIXED USE PLANNING IN SEPARATE CLUSTER THAT ONLY RESPOND TO THE OTHER CLUSTER, IGNOR- ING THE EXISTING CONTEXT PHASE 3
- 9. LINEAR OPEN SPACE BESIDE THE MAIN ROAD LINEAR OPEN SPACE BETWEEN 2 BUILDINGS FORM
- 10. 1 ELEVATED ENCLOSED OPEN SPACE ENCLOSED COURTYARD ENCLOSED OPEN SPACE The form of D6 and D7 has promoted the communal space in within the buildings itself and has achieved the Library concept that wanted to introduced by the YTL developer. But this form has also significantly disrupted the exisiting communal patterns as it has taken the use- able public spaces and chnged it into privatized public space. This only benefits the residents of the building but not the people around the buildings as they are not allowed to go in.
- 11. ACTIVITIES EDUCATIONRESIDENTIALRELIGOUS Amenities around Jalan Enam that contributes convenience of the users. TAMARIND CONDO CAPERS CONDO SAFFRON METHODIST BOY SCHOOL SMK LA SALLE SENTUL SMK SENTUL UTAMA SJKC SENTUL SJKT SENTUL MASJID JAMEK PEKAN SENTUL GRACE METHODIST CHURCH GURDWARA SAHIB SENTUL MIRACLE CHAPEL SENTUL CHURCH OF CHRIST
- 12. 200m 400m Walking distant to nearby amenities is within reach of 200m. MOVEMENT PATTERN Site is well connected by vehicular pattern In term of the walking distant to ameni- ties, D6 and D7 has a good coverage of amenities at a short walking distant. This scenario favours the residents more than the existing communites. Further more, this will burden the exisitng communi- ties due to the alienated building in the context as well as the sentul was sepa- rated into Sentul East and Sentul West by the KTM railway, causing a distur- bance to exisitng movement patterns.
- 15. The open space swithin the street are clearly discontinued from the surrounding space which privatized it to the usage of the street residents only. The potential of open space was not utilized in the best possible sense.
- 16. The functionality of the selected street has secluded itself from the surrounding context and essetially inhibit the interconnection between the space separated by the developed street.
- 17. 2 The transportation masterplan from the development has achieved partial success in activation of Sentul city. However, it is still lacking in term of the intraconnection within the smaller districts.
- 18. URBAN REVIVAL
- 19. FORM
- 20. Form and facade of new development does not integrate itself into the existing context, making it an awkward presence within its surrounding old shoplots and thus, conquering with a brute dictatorship.
- 21. ACTIVITIESOld shoplot are mono-functioned and they transform into mixed use buinding in new condstruction Development of D6 and D7 were not beneficial to the surrounding context as it was limited to the access of its own users only. This has create a social exclusion of the locality and ultimately cause the locals to move out due to the continuous demolition of existing social space.
- 23. 3VEHICULAR MOVEMENT Construction of KTM station causes it to become an edge that separates east and west sides of Sentul leading to urban decay as rate of development between these two areas are very different.
- 24. CONCLUSION -Successful establishment of landmarks and public transportation that are however secluded and does not activate the existing context. -Complete reformation is practiced in urban planning instead of adaptive redevelopment approach which posed high risk of devastation of current cultural and social heritage. -Urban revival masterplan does not inform the existing community and urban design towards self revival but completely ignore the existing context which results in high number of neglected land in between the new development and existing community. PENGYEP SIANG 0315259 NICOLAS WONG XIAO EN 0314377 WOO WEN JIAN 0315123 LIEW QIAO LI LIMYEE QUN CHUNG WEI JIN LIM LI ERN NG WAN ZEW 0317746
- 25. THANK YOU




![PHASE1PHASE2PHASE3
BRITISH COLONIZATION
WW 2 AND JAPANESE
OCCUPATION
URBAN REVIVAL BY YTL
[ONGOING]](https://image.slidesharecdn.com/sentulcity-160718190344/85/SENTUL-4-320.jpg)




















