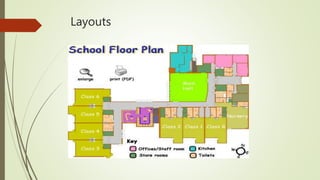Planning of Primary School Building
- 1. PRIMARY SCHOOL PRESENTED BY- U14CE025- M.KISHAN. U14CE026- AKSHAYKUMAR ARVINDBHAI CHHABHAIYA. DATE - 10-10-2016
- 2. CONTENT Principal of planning of primary school. Site selection & its principal. Components of a school building. Important design consideration. Layouts.
- 3. PRINCIPLES OF PLANNING : PRIMARY SCHOOL ASPECT Class rooms - well ventilated. Sufficient light(without glare) – easy reading and writing. Entrance door – open to the stage. Laboratories – Bright light availability.
- 4. ROOMINESS Width to length ratio – 1 : 1.2 to 1 : 1.5. Room with length greater than 2 X width creates tunnel effect. PRIVACY Not more than 3 classes in a row. It is good to have a independent access to each class.
- 5. GROUPING Principal and staff-room are grouped and located near entrance. Girl’s waiting room and toilet needs to be grouped. CIRCULATION There should be only one entrance into the class room. Horizontal circulation should be possible utility should not be more than 1:3 .
- 6. SITE SELECTION The school site should be adequate enough to meet the future needs like Health facilities. Physical education. Community programs. Cultural programs Recreation programs.
- 7. PRINCIPAL OF PLANNING: SITE SELECTION. Built up area of a school should not exceed 25% of the site area. The remaining area should be used for sports field and garden.
- 8. COMPONENTS OF A SCHOOL Classrooms Laboratories, Drawing halls, library, auditoriums, gymnasiums. Administration area, Staff area, Play fields, assembly. Parking Space for future expansion.
- 9. CLASSROOMS Basic dimension of children's and their space requirements. Arrangements of furniture and equipments. No of student to be accommodated. Activities to be carried out. Seating arrangements Comfortable angle of vision of board.
- 10. CLASSROOM DESIGN Classroom – 0.9 m2 per pupil of primary school. 1.11 m2 for pupil of middle school. 1.2 m2 to 1.5 m2 per pupil of secondary school. VERANDAHS on SOUTH and WEST direction. VENTILATORS in EAST and NORTH directions. CLASSROOM should beon one side of VERANDAH instead of either side of VERANDAH.
- 11. LIBRARY Design at a rate of 3 M2 / PERSON / 10% of strength of the school. It should be away from Parking area. Play ground. Assembly hall.
- 12. GYMNASIUM Near playground and should be well ventilated. Minimum dimension 15m X 7m excluding changing room and toilet block.
- 13. PRINCIPAL OFFICE & STAFF ROOM. The principal’s office should be of minimum 10-15 sq.m For staff room it should be a minimum 3 sq.m / teacher excluding the cupboard.
- 14. PARKING Separate parking should be provided for Students. Staff. Visitors. Area must be decided as per vehicle and the no. of students and staff.
- 15. Important Design Considerations Functional To foster students' sense of community and individuality To ensure flexibility and adaptability for changing programs and enrolments Accessibility Design spaces to meet the specific needs of students, teachers, and administrative staff with disabilities Design for future flexibility, which enables spaces to be easily modified
- 16. Aesthetics A school building that is attractive The exterior should complement the neighborhood and reflect the community's The interior should enhance the learning process Cost-Effective Apply cost-effective principals in the planning, design, construction, and operation of school facilities. Select building elements on the basis of life-cycle cost analysis Utilize life-cycle cost analysis tools
- 17. Productive Make daylighting a priority, especially in classrooms. Ensure superior indoor air quality Ensure thermal comfort. "Right size" HVAC systems to keep humidity in the comfort zone Secure / Safe Providing safe schools should be a high priority. Maximize visual access to corridors and school grounds. Accommodate safe egress from the building in case of emergency
- 18. Sustainable Designing sustainable, high performance green schools. Use energy, water, and other resources efficiently.
- 19. The minimum number of rooms available in school buildings No Name of the room Standards of space Number of users space Number per stage KG Primary Prep. Secondary 1 Principal’s room 1 20 1 2 teachers’ rooms 5م2per teachers 12 60 1 3 Administration-supervisor-accountant- secretary 5م2per employee 3 15 2 4 Meeting room 10 30 1 5 store 20 1 6 clinic 15 7 Students toilet 1 per class 6 8 Spin-off room 5م2student 25 125 1 9 library 3.3م2student 25 82.5 1 10 ICT lab 25 50 1 1 1 1 11 classroom 2م2per students1 25 50 6 6 6 6 12 Since Lab 2م2per students 25 50 - 1 2 3 13 Drawing room 2م2teacher 25 50 1 1 1 1
- 20. Playgrounds 16 Security room 1 12 1 17 Outside play areas 5م2per student 150 750 18 Assembly area 2م2per student 150 300 19 Car parking area 20 20 20 20 20 Buses area 3 3 3 3
- 21. Layouts
























