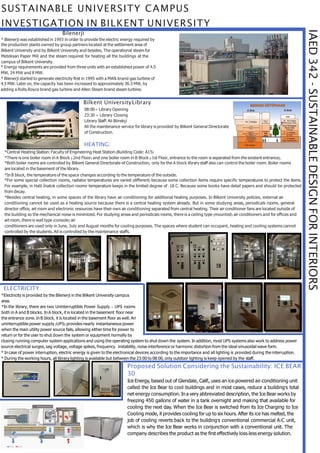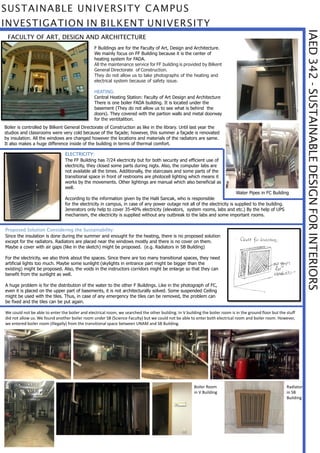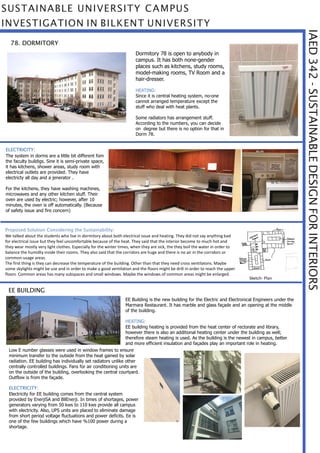IAED 342-Research Homework
- 1. IAED342-SUSTAINABLEDESIGNFORINTERIORS SUSTAINABLE UNIVERSITY CAMPUS INVESTIGATION IN BILKENT UNIVERSITY Bilenerji * Bilenerji was established in 1993 in order to provide the electric energy required by the production plants owned by group partners located at the settlement area of Bilkent University and by Bilkent University and besides, The operational steam for Meteksan Paper Mill and the steam required for heating all the buildings at the campus of Bilkent University. * Energy requirements are provided from three units with an established power of 4.5 MW, 24 MW and 8 MW. * Bilenerji started to generate electricity first in 1995 with a MAN-brand gas turbine of 4.5 MW. Later on, the capacity has been increased to approximately 36.5 MW, by adding a Rolls-Royce brand gas turbine and Allen Steam brand steam turbine. Bilkent UniversityLibrary 08:00 = Library Opening 23:30 = Library Closing Library Staff: Ali Börekçi All the maintenance service for library is provided by Bilkent General Directorate of Construction. HEATING: *Central Heating Station: Faculty of Engineering Heat Station (Building Code: A15) *There is one boiler room in A Block (-2nd Floor) and one boiler room in B Block (-1st Floor, entrance to the room is separated from the existent entrance). *Both boiler rooms are controlled by Bilkent General Directorate of Construction, only for the A block library staff also can control the boiler room. Boiler rooms are located in the basement of the library. *In B block, the temperature of the space changes according to the temperature of the outside. *For some special collection rooms, radiator temperatures are varied (different) because some collection items require specific temperatures to protect the items. For example, in Halil İnalcık collection rooms’ temperature keeps in the limited degree of -18 C. Because some books have detail papers and should be protected from decay. *Besides central heating, in some spaces of the library have air conditioning for additional heating purposes. In Bilkent University policies, external air conditioning cannot be used as a heating source because there is a central heating system already. But in some studying areas, periodicals rooms, general director office, art room and electronic resources have their own air conditioning separated from central heating. Their air conditioner fans are located outside of the building so the mechanical noise is minimized. For studying areas and periodicals rooms, there is a ceiling type (mounted) air conditioners and for offices and art room, there is wall type (console) air conditioners are used only in June, July and August months for cooling purposes. The spaces where student can occupant, heating and cooling systems cannot controlled by the students. All is controlled by the maintenance staffs. ELECTRICITY: *Electricity is provided by the Bilenerji in the Bilkent University campus area. *In the library, there are two Uninterruptible Power Supply – UPS rooms both in A and B blocks. In A block, it is located in the basement floor near the entrance zone. In B block, it is located in the basement floor as well. An uninterruptible power supply (UPS) provides nearly instantaneous power when the main utility power source fails, allowing either time for power to return or for the user to shut down the system or equipment normally by closing running computer system applications and using the operating system to shut down the system. In addition, most UPS systems also work to address power source electrical surges, sag voltage, voltage spikes, frequency instability, noise interference or harmonic distortion from the ideal sinusoidal wave form. * In case of power interruption, electric energy is given to the electronical devices according to the importance and all lighting is provided during the interruption. * During the working hours, all library lighting is available but between the 23:00 to 08:00, only outdoor lighting is keep opened by the staff. Proposed Solution Considering the Sustainability: ICE BEAR 30 Ice Energy, based out of Glendale, Calif., uses an ice-powered air-conditioning unit called the Ice Bear to cool buildings and in most cases, reduce a building's total net energy consumption. Ina very abbreviated description, the Ice Bear works by freezing 450 gallons of water in a tank overnight and making that available for cooling the next day. When the Ice Bear is switched from its Ice Charging to Ice Cooling mode, it provides cooling for up to six hours. After its ice has melted, the job of cooling reverts back to the building's conventional commercial A/C unit, which is why the Ice Bear works in conjunction with a conventional unit. The company describes the product as the first effectively loss-less energy solution.
- 2. IAED342-SUSTAINABLEDESIGNFORINTERIORS SUSTAINABLE UNIVERSITY CAMPUS INVESTIGATION IN BILKENT UNIVERSITY FACULTY OF ART, DESIGN AND ARCHITECTURE ELECTRICITY: The FF Building has 7/24 electricity but for both security and efficient use of electricity, they closed some parts during nigts. Also, the computer labs are not available all the times. Additionally, the staircases and some parts of the transitional space in front of restrooms are photocell lighting which means it works by the movements. Other lightings are manual which also beneficial as well. According to the information given by the Halil Sancak, who is responsible for the electricity in campus, in case of any power outage not all of the electricity is supplied to the building. Jenerators only help to cover 35-40% electricity (elevators, system rooms, labs and etc.) By the help of UPS mechanism, the electricity is supplied without any outbreak to the labs and some important rooms. Water Pipes in FC Building F Buildings are for the Faculty of Art, Design and Architecture. We mainly focus on FF Building because it is the center of heating system for FADA. All the maintenance service for FF building is provided by Bilkent General Directorate of Construction. They do not allow us to take photographs of the heating and electrical system because of safety issue. HEATING: Central Heating Station: Faculty of Art Design and Architecture There is one boiler FADA building. It is located under the basement (They do not allow us to see what is behind the doors). They covered with the partion walls and metal doorway for the ventitalition. Boiler is controlled by Bilkent General Directorate of Construction as like in the library. Until last year the studios and classrooms were very cold because of the façade; however, this summer a façade is renovated by insulation. All the windows are changed however the locations and materials of the radiators are same. It also makes a huge difference inside of the building in terms of thermal comfort. Proposed Solution Considering the Sustainability: Since the insulation is done during the summer and enought for the heating, there is no proposed solution except for the radiators. Radiators are placed near the windows mostly and there is no cover on them. Maybe a cover with air gaps (like in the sketch) might be proposed. (e.g. Radiators in SB Building) For the electricity, we also think about the spaces. Since there are too many transitional spaces, they need artificial lights too much. Maybe some sunlight (skylights in entrance part might be bigger than the existing) might be proposed. Also, the voids in the instructors corridors might be enlarge so that they can benefit from the sunlight as well. A huge problem is for the distribution of the water to the other F Buildings. Like in the photograph of FC, even it is placed on the upper part of basements, it is not architecturally solved. Some suspended Ceiling might be used with the tiles. Thus, in case of any emergency the tiles can be removed, the problem can be fixed and the tiles can be put again. We could not be able to enter the boiler and electrical room, we searched the other building. In V building the boiler room is in the ground floor but the stuff did not allow us. We found another boiler room under SB (Science Faculty) but we could not be able to enter both electrical room and boiler room. However, we entered boiler room (illegally) from the transitional space between UNAM and SB Building. Boiler Room in V Building Radiator in SB Building
- 3. IAED342-SUSTAINABLEDESIGNFORINTERIORS SUSTAINABLE UNIVERSITY CAMPUS INVESTIGATION IN BILKENT UNIVERSITY 78. DORMITORY Dormitory 78 is open to anybody in campus. It has both none-gender places such as kitchens, study rooms, model-making rooms, TV Room and a hair-dresser. HEATING: Since it is central heating system, no-one cannot arranged temperature except the stuff who deal with heat plants. Some radiators has arrangement stuff. According to the numbers, you can decide on degree but there is no option for that in Dorm 78. ELECTRICITY: The system in dorms are a little bit different fom the faculty buildigs. Sine it is semi-private space, it has kitchens, shower areas, study room with electrical outlets are provided. They have electricty all day and a jenerator . For the kitchens, they have washing machines, microwaves and any other kitchen stuff. Their oven are used by electric; however, after 10 minutes, the oven is off automatically. (Because of safety issue and fire concern) Proposed Solution Considering the Sustainability: We talked about the students who live in dormitory about both electrical issue and heating. They did not say anything bad for electrical issue but they feel uncomfortable because of the heat. They said that the interior become to much hot and they wear mostly very light clothes. Especially for the winter times, when they are sick, the they boil the water in order to balance the humidty inside their rooms. They also said that the corridors are huge and there is no air in the corridors or common-usage areas. The first thing is they can decrease the temperature of the building. Other than that they need cross ventilatons. Maybe some skylights might be use and in order to make a good ventilation and the floors might be drill in order to reach the upper floors. Common areas has many subspaces and small windows. Maybe the windows of common areas might be enlarged. Sketch- Plan EE Building is the new building for the Electric and Electronical Engineers under the Marmara Restaurant. It has marble and glass façade and an opening at the middle of the building. HEATING: EE building heating is provided from the heat center of rectorate and library, however there is also an additional heating center under the building as well; therefore steam heating is used. As the building is the newest in campus, better and more efficient insulation and façades play an important role in heating. EE BUILDING Low E number glasses were used in window frames to ensure minimum transfer to the outside from the heat gained by solar radiation. EE building has individually set radiators unlike other centrally controlled buildings. Fans for air conditioning units are on the outside of the building, overlooking the central courtyard. Outflow is from the façade. ELECTRICITY: Electricity for EE building comes from the central system provided by EnerjiSA and BilEnerji. In times of shortages, power generators varying from 50 kws to 110 kws provide all campus with electricity. Also, UPS units are placed to eliminate damage from short period voltage fluctuations and power deficits. Ee is one of the few buildings which have %100 power during a shortage.



